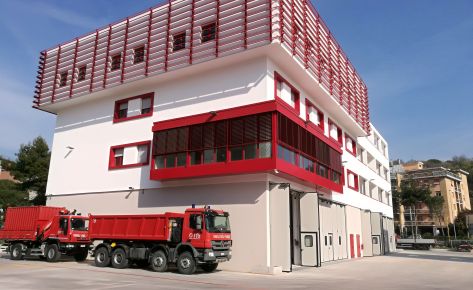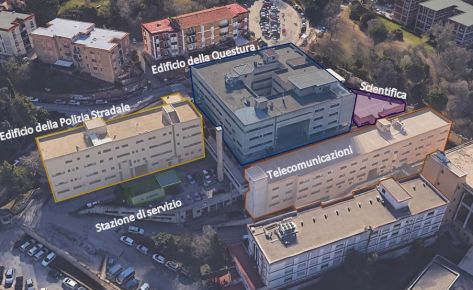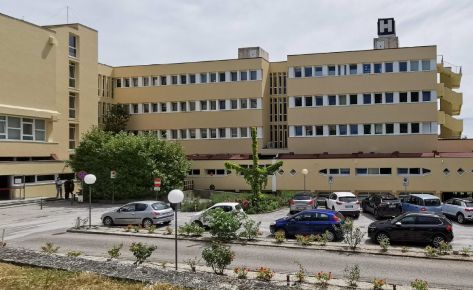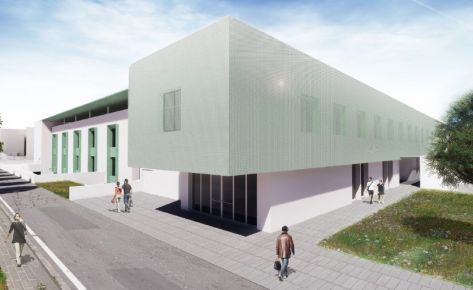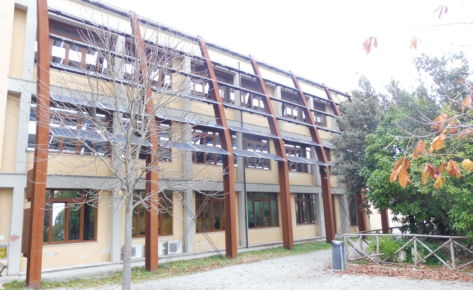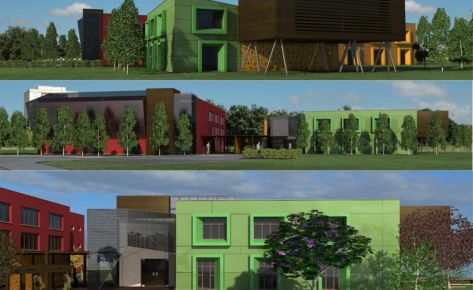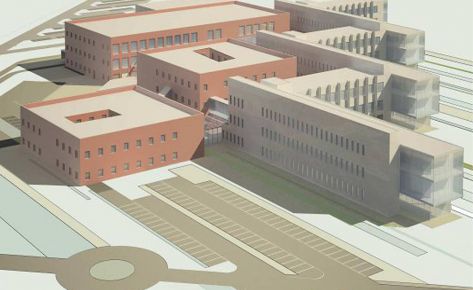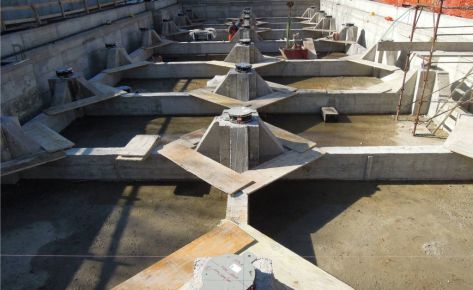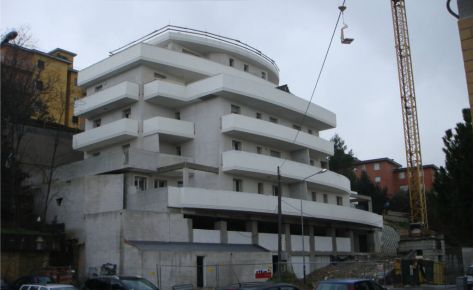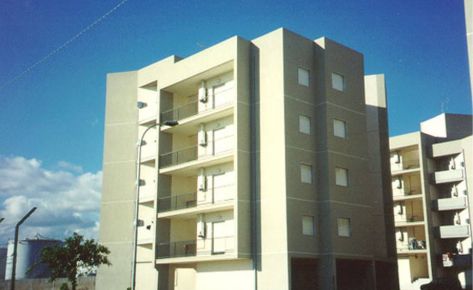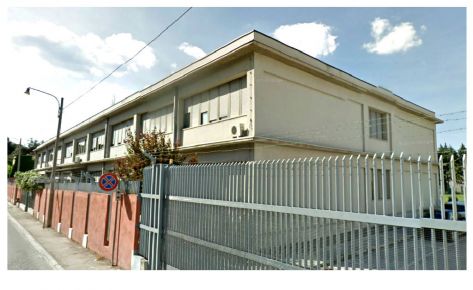Place
San Claudio di Campiglione (FM)
Client
Regional health authority
Period
2012
Company's Role
Structural and geotechnical design
Credits
Studio di architettura Manara & Partners – Studio Gigli arch. Paola e Nicoletta – ETS Engineering and Technical Services s.p.a. – Termostudi s.r.l. – GEO/Tec
DESCRIPTION
The hospital complex consists of nine structures. In order to safeguard the building from the seismic actions, the building is equipped with a base isolation system formed by elastomeric seismic isolators. In specific, the project consist of the realization of two 40 cm thickness sliding R/C plate, separated by 80 cm width seismic joint, then it will be built the main structures on them. The structures belonging to the same plate will be separated by 10 cm width seismic joint.











