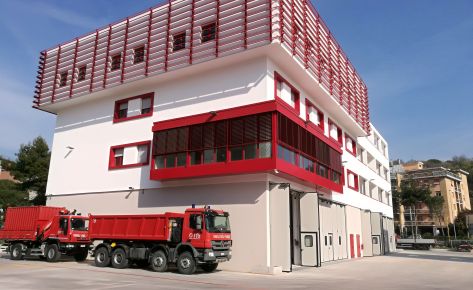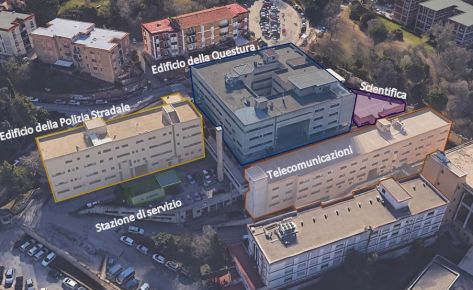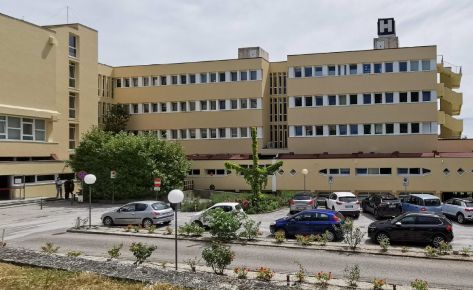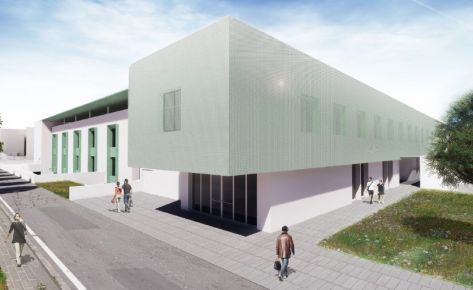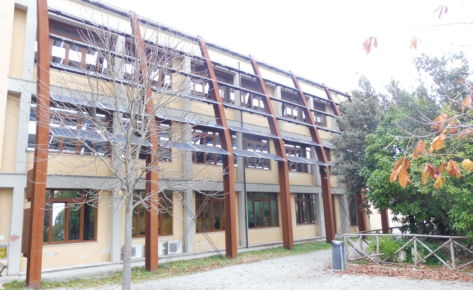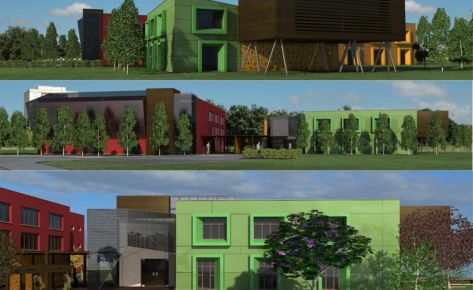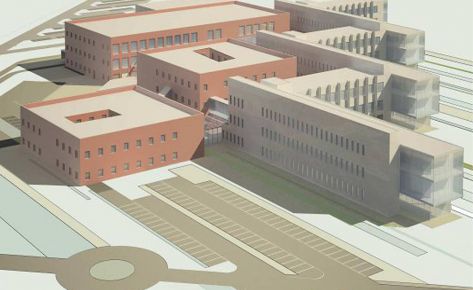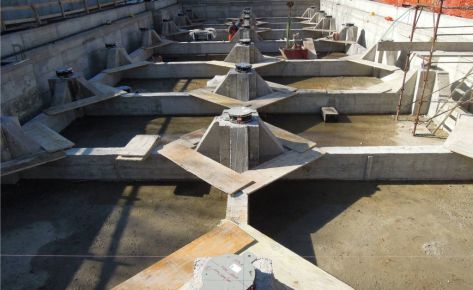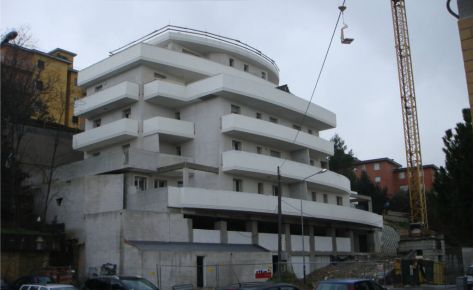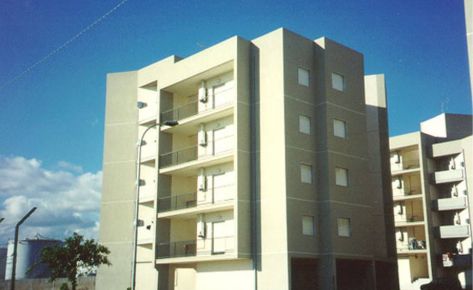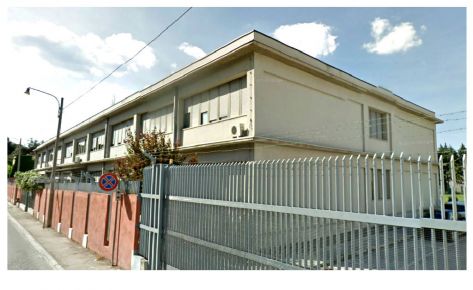Place
Ancona
Client
Ministry of Infrastructure and Transport
Period
2015
Company's Role
Structural, Architectural and Plant executive design
Credits
Dott. Ing. Daniele Guarnieri, Dott. Ing. Gaetano Rocco
DESCRIPTION
The building will rise in the central district of the city and it will represent the hub of the Fire-fighters activity on the Ancona territory. Given the characteristics of strategically importance of the building and its particular location, ALL Engineering has developed some features and expedients in order to accelerate the execution of the works and to guarantee the functionality of the building even shortly after a significant seismic event. The building is composed by a basement floor that houses garages, and four storeys above the ground (the ground floor houses the garage for the heavy vehicles and the other elevations houses the technical rooms for the Fire-fighters activity and the accommodations). The garage located at the basement floor has a planimetric rectangular-shape approximately 84.00 m long and 61.00 m wide; the building above the ground (located approximately at the centre of the basement floor) has a planimetric rectangular-shape 44.00 m long and 21.00 m wide. In order to guarantee the complete workability of the building shortly after a seismic event, it has been installed a system of base isolation, in particular: the whole main structure has been realized in reinforced concrete with frameworks outlined on both direction; the structure of the basement floor has a fixed base and has been designed in order to resist at the seismic action; the structure above the ground is physically separated from the basement floor through a seismic joint and isolation system located at the top of the columns at the basement levels. The isolation system is composed by elastomeric isolation devices with 300 mm admissible horizontal displacement and multi-directional free sliding bearings. The new headquarters will rise in the same location of the old one (the works include as first step the demolition of the existent headquarters, moving the activity of the Fire-fighters on a temporary building) for this reason it has been preferred using precast materials (i.e. it is used predalles for the horizontal structures), where possible, in order to accelerate the execution of the works. Even the architectural arrangement, with the disposition of the main structure and plants, has been studied and coordinated by ALL Engineering. In order to allow a suitable movement of the vehicles (ordinary and heavy vehicles) inside the garages located at the basement floor and ground floor the spacing of the columns (and all facilities) may reach even 11.00 m.









