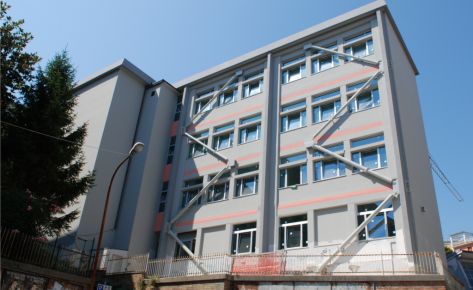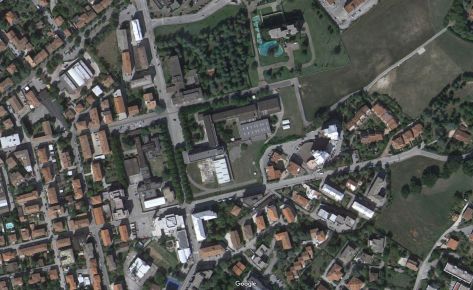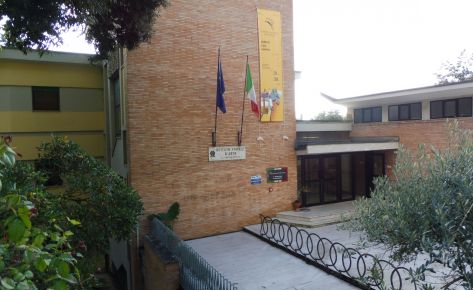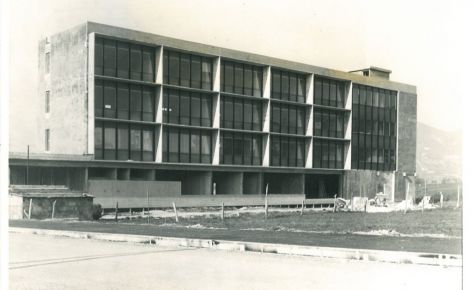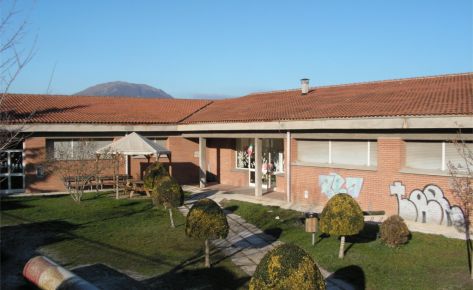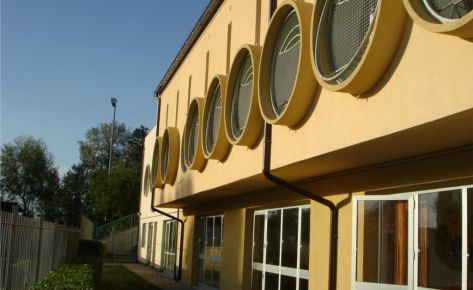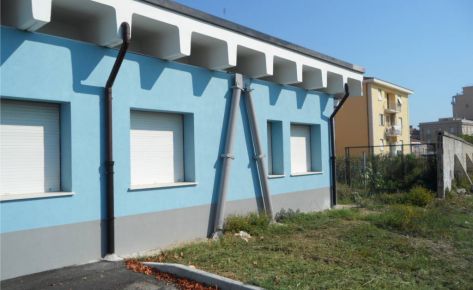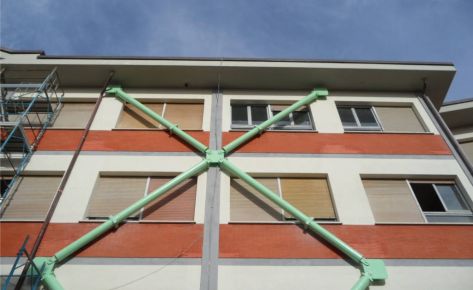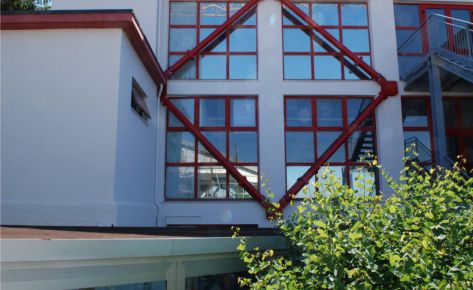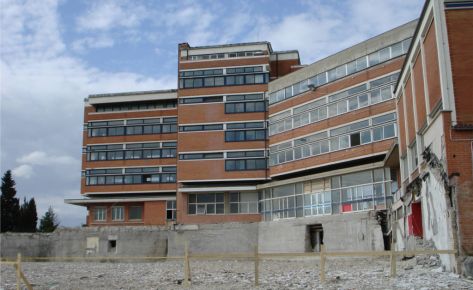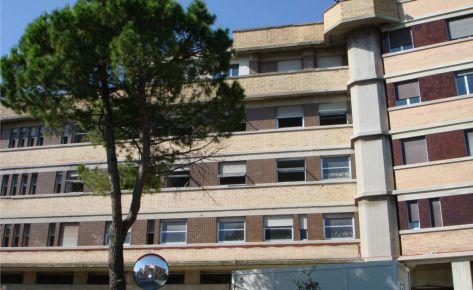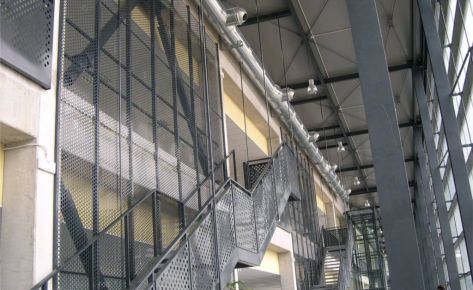Place
Ancona
Client
EdilMix s.r.l.
Period
2004-2005
Company's Role
Executive structural design and construction supervisor
Type of Project
New building
Credits
-
DESCRIPTION
The building has a 116x23m rectangular plan and it consists of three floor: one basement floor and two floors above ground. The basement floor accommodates the garages while the two above ground floors accommodate the classrooms and their restrooms. The main structure is realized in precast reinforcement concrete; the seismic prevention is guaranteed by dissipative systems conveniently distributed over the entire structure.










