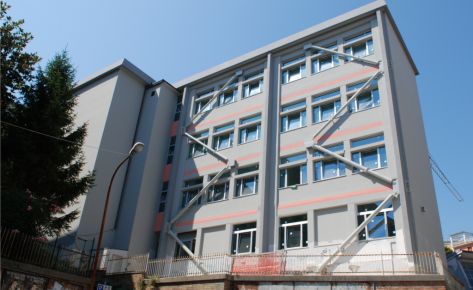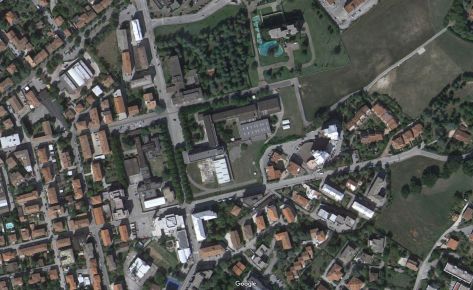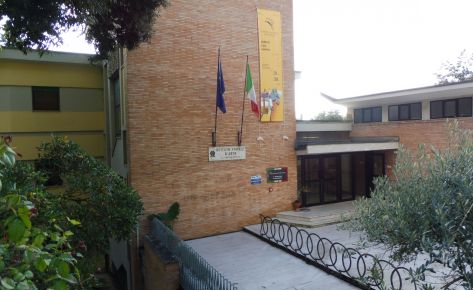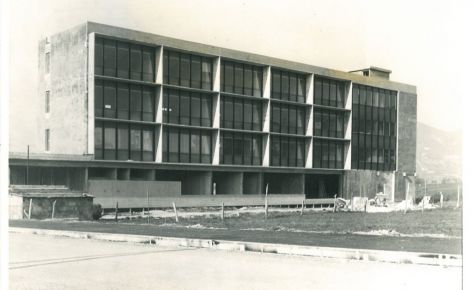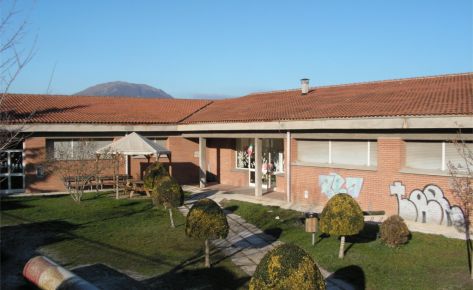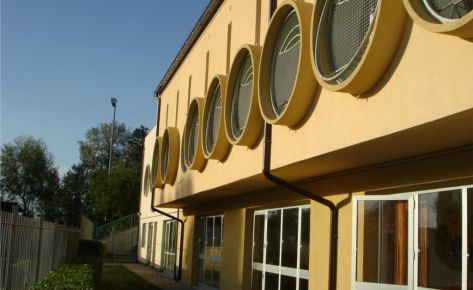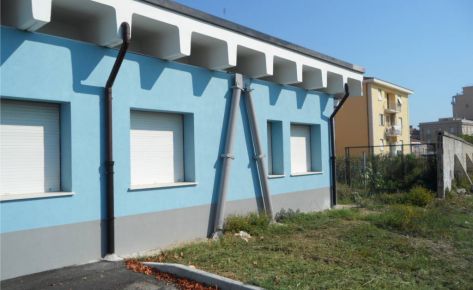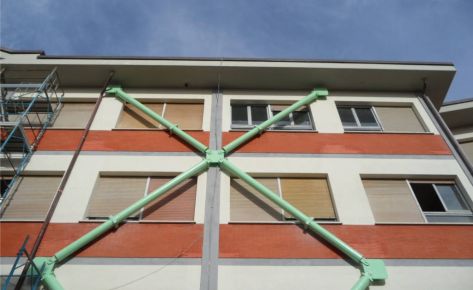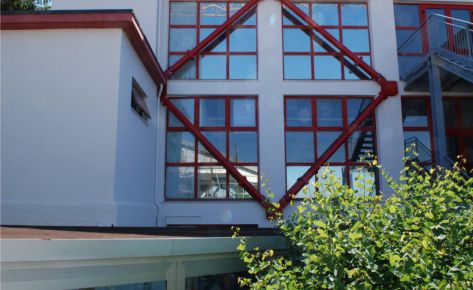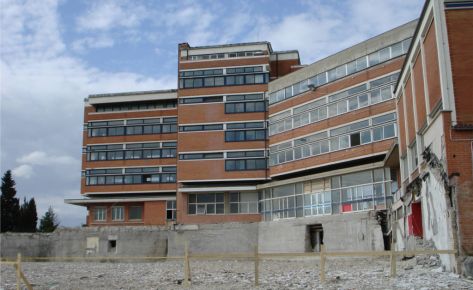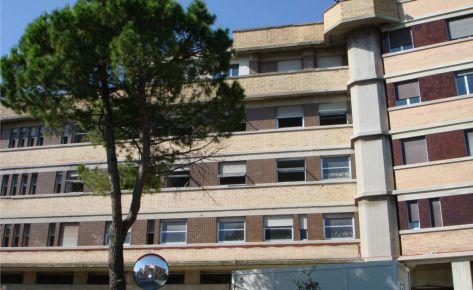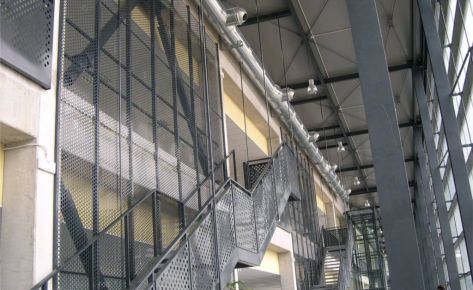Place
Montegiorgio (FM)
Client
Municipality of Montegiorgio (AP)
Period
2012
Company's Role
Executive design
Type of Project
Seismic improvement of existing building
Credits
-
DESCRIPTION
The school complex is formed of a rectangular shape building with 30×12 m external dimensions and height of 6,60m. The building is composed of two floors. The interventions of seismic improvement of the building are: insertion of steel braced frames with dissipative device at the first floor, insertion of traditional steel braced frames uniformly distributed on the entire structure, insertion of Carbon Fiber Reinforced Polymer in order to increase the strength of some structural elements, realization of a new R/C wall 25 cm thick and insertion of steel beams on the first elevation.










