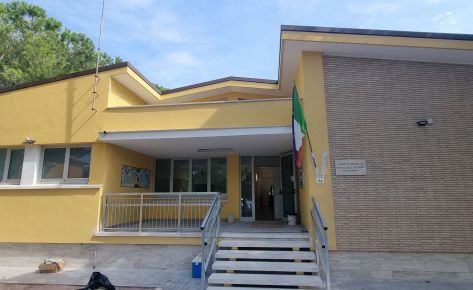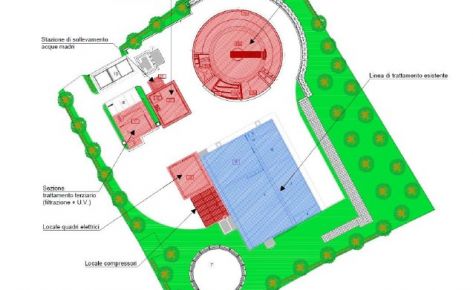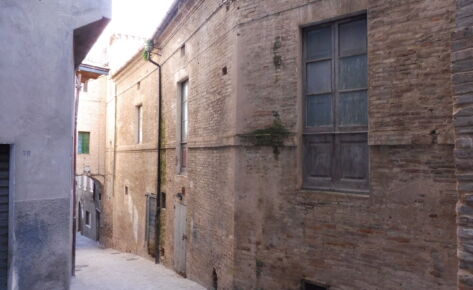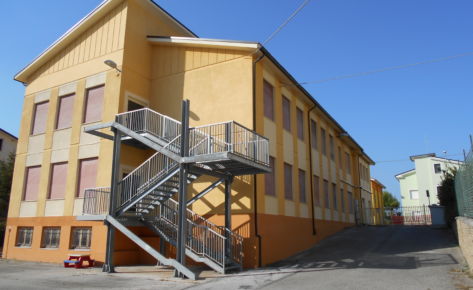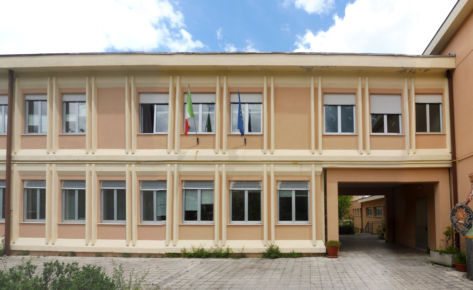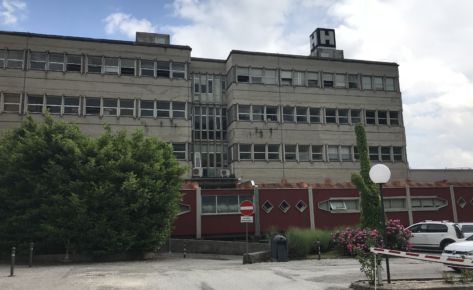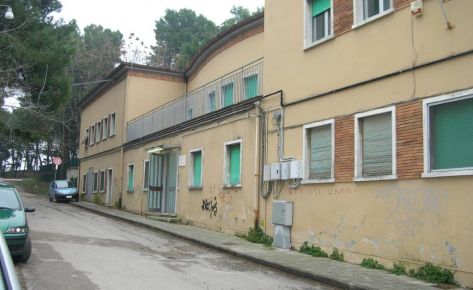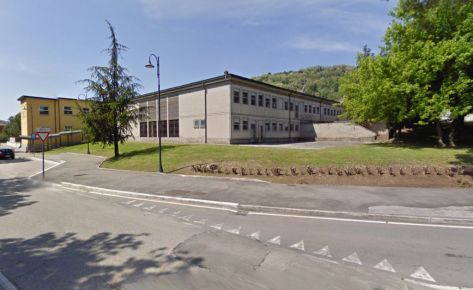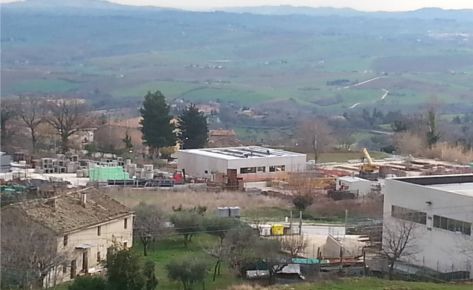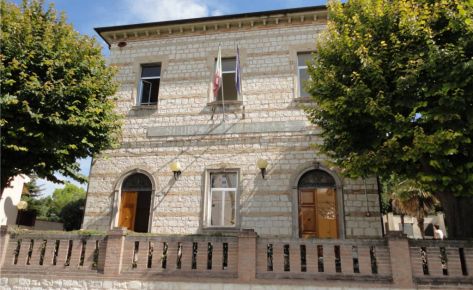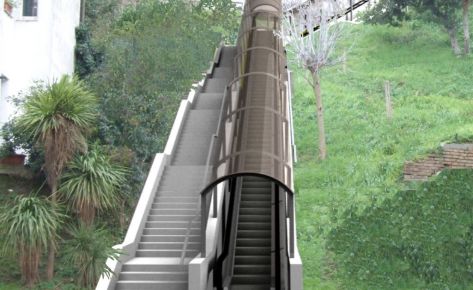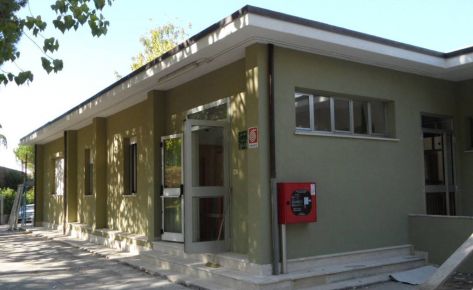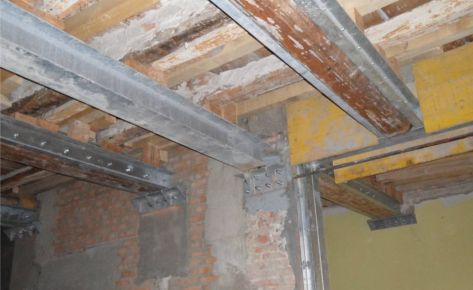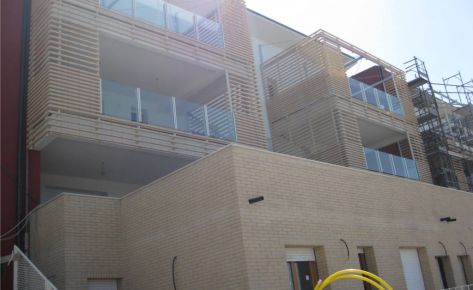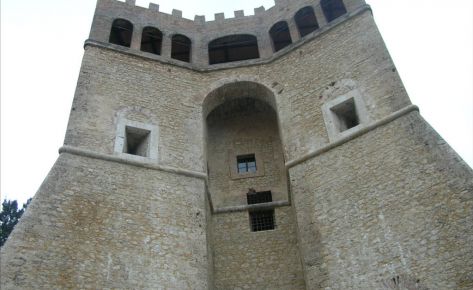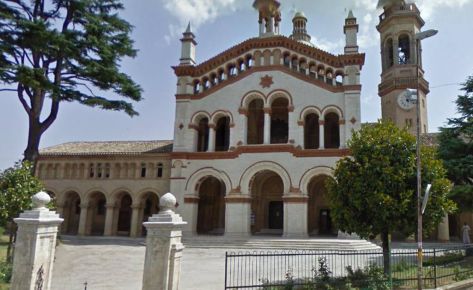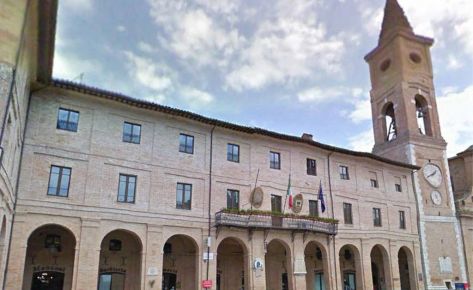Place
Fermo (FM)
Client
Soc. Firmana Coop. A.r.l.
Period
Design: 2000; Construction: 2003-2007
Company's Role
architectural, structural and plant design, preliminary, definitive and executive design, safety coordination and construction supervision
Type of Project
-
Credits
-
DESCRIPTION
The Palace, designed by “Antonio da San Gallo il Giovane”, went through different interventions aimed to the adequacy to the needs, from ‘500 to today.
The work consists of a geometrical and structural survey, the analysis of materials and cracks, and the structural and architectural design.
The planning of the architectural one was based on the satisfaction of various needs: the seismic improvement, the static strengthening of the Palace, the “rebuilding” of his sixteenth-century appearance keeping intact the eighteenth-century alterations, the usability of the location to the current use. The sixteenth-century “rebuilding” of Palazzo Azzolino is only possible as a picture, proposing again an exact frequency of openings and recovering the criterion of proportions based on the “Golden Section”.
Instead, the structural design aimed to the improvement of seismic response of the building, respecting basic rules of refurbishment which are: reversibility, use of non-invasive techniques, visibility of interventions.
For this purpose they has been made: a reinforce concrete slab separated from the wooden elements, steel curbs placed on the masonry top, the use of tie rods in order to connect masonry walls.
Finally the problem of walls which rests on the vault has been solved through two particular solutions: the use of a steel arch directly under the masonry walls, and the building of a truss beam applied to the wall and hidden inside the plaster, from the side of the entrance.
The work consists of a geometrical and structural survey, the analysis of materials and cracks, and the structural and architectural design.
The planning of the architectural one was based on the satisfaction of various needs: the seismic improvement, the static strengthening of the Palace, the “rebuilding” of his sixteenth-century appearance keeping intact the eighteenth-century alterations, the usability of the location to the current use. The sixteenth-century “rebuilding” of Palazzo Azzolino is only possible as a picture, proposing again an exact frequency of openings and recovering the criterion of proportions based on the “Golden Section”.
Instead, the structural design aimed to the improvement of seismic response of the building, respecting basic rules of refurbishment which are: reversibility, use of non-invasive techniques, visibility of interventions.
For this purpose they has been made: a reinforce concrete slab separated from the wooden elements, steel curbs placed on the masonry top, the use of tie rods in order to connect masonry walls.
Finally the problem of walls which rests on the vault has been solved through two particular solutions: the use of a steel arch directly under the masonry walls, and the building of a truss beam applied to the wall and hidden inside the plaster, from the side of the entrance.













