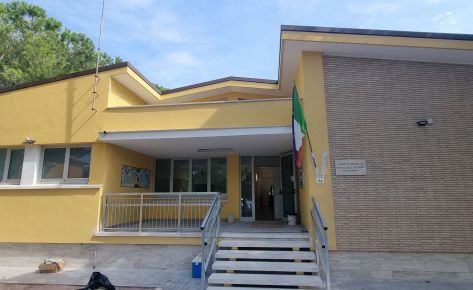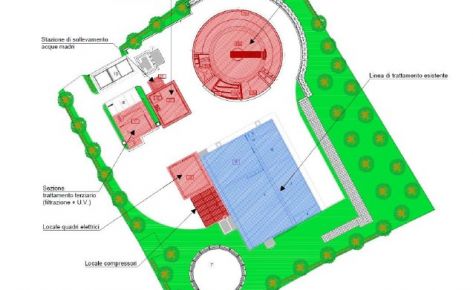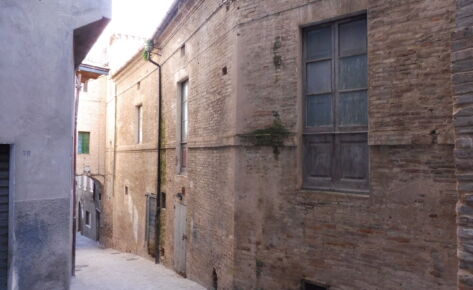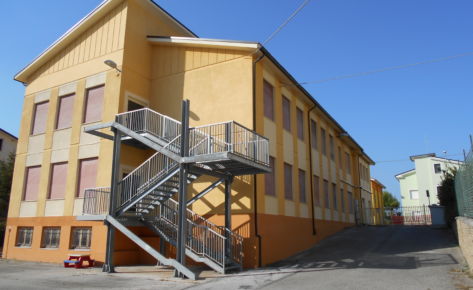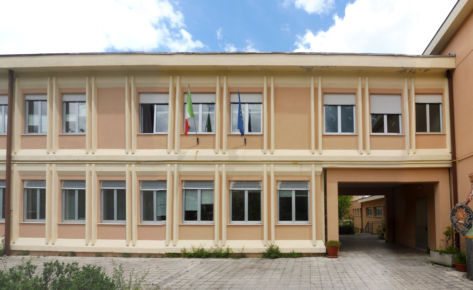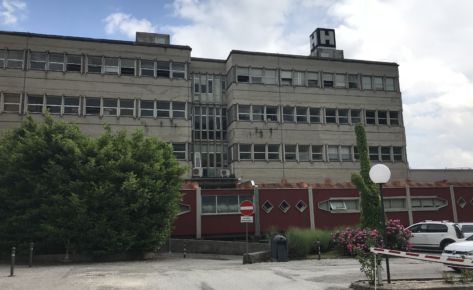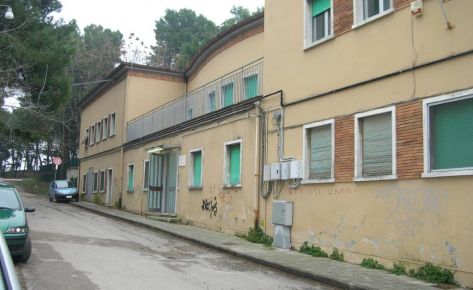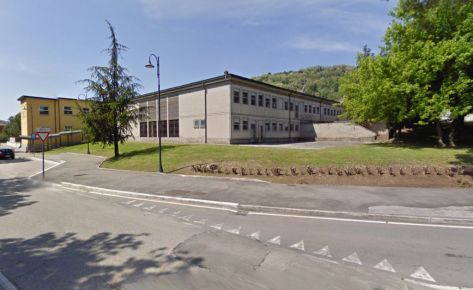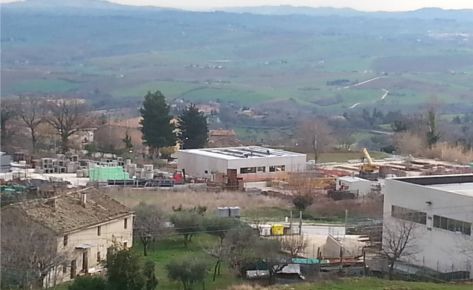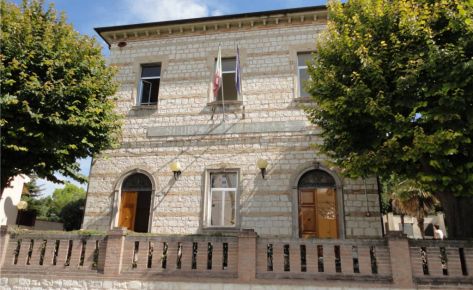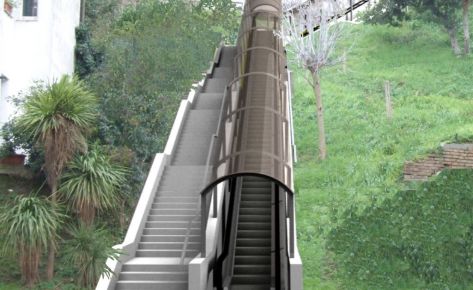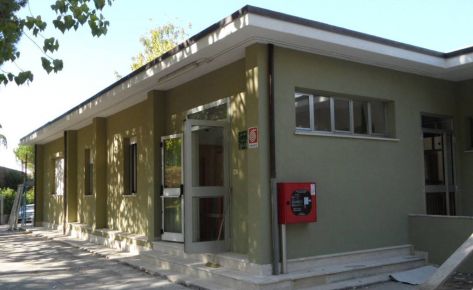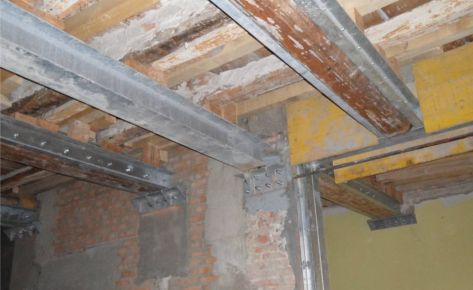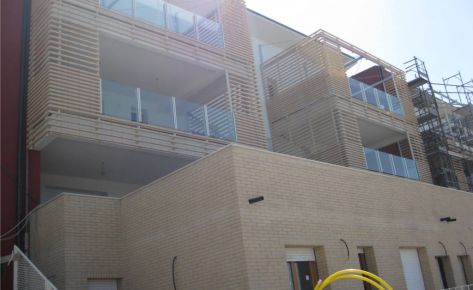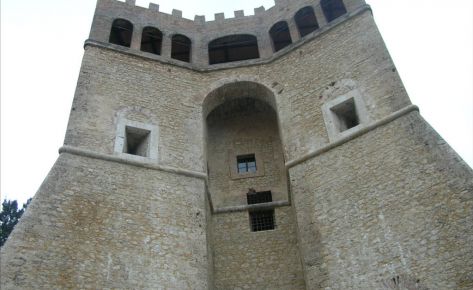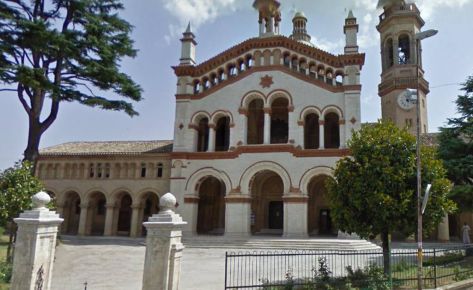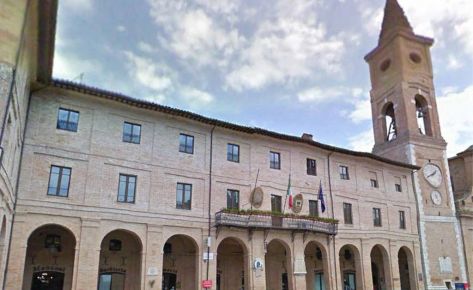Place
Bologna (BO)
Client
Private
Period
2011
Company's Role
Structural executive and geotechnical design, construction supervision and security coordination during the design and execution phases
Type of Project
Seismic improvement of existing building
Credits
-
DESCRIPTION
The load-bearing structure is realized with masonry bricks and consists of a basement and five floors above the ground. The seismic improvement project consists of the insertion of steel frames aimed to improve the floorslab’s static behavior, the stabilization of masonry through walls clamped to the existing walls or through reinforced plaster, the stabilization of abutments on the façade through the insertion of reinforced concrete walls in the basement.












