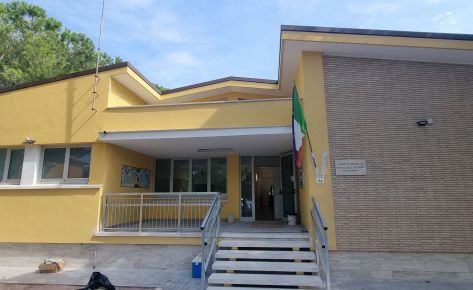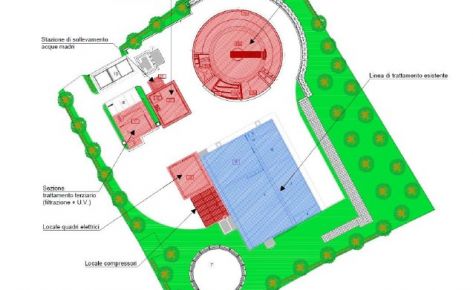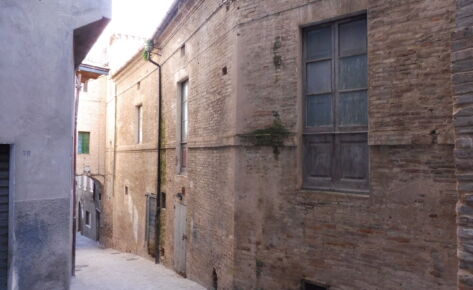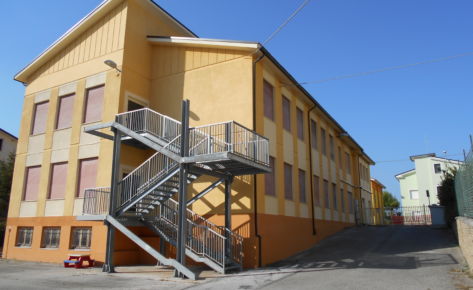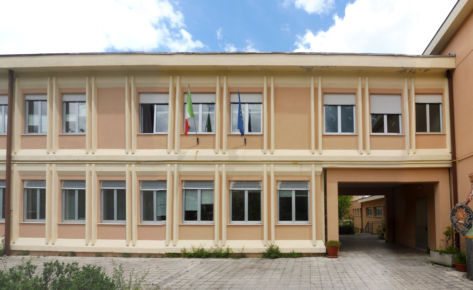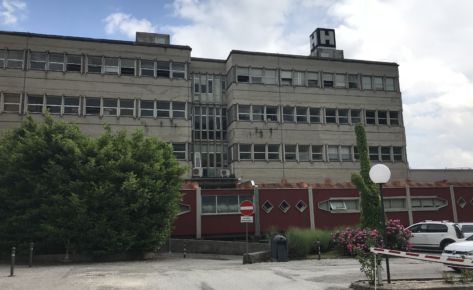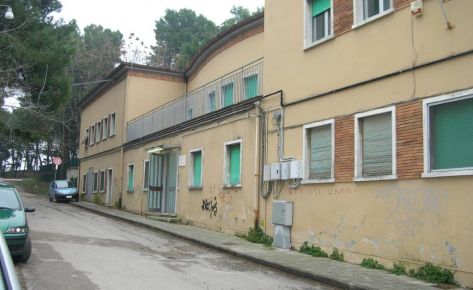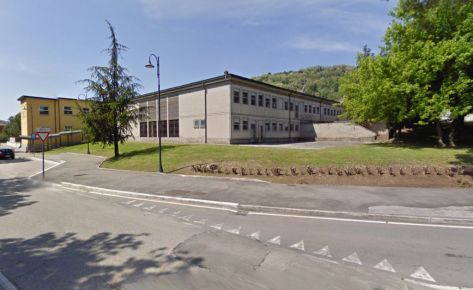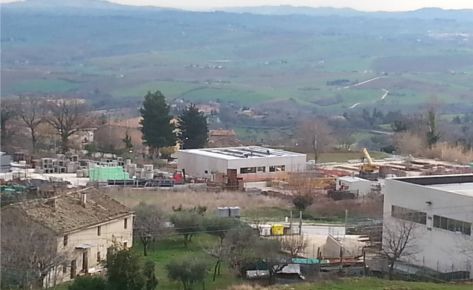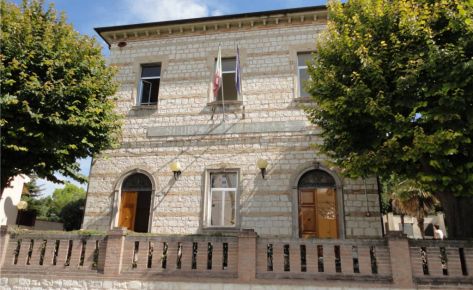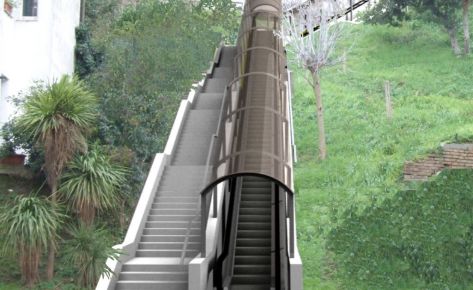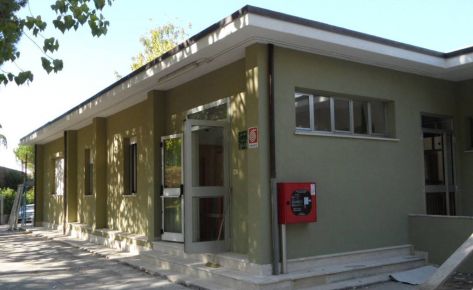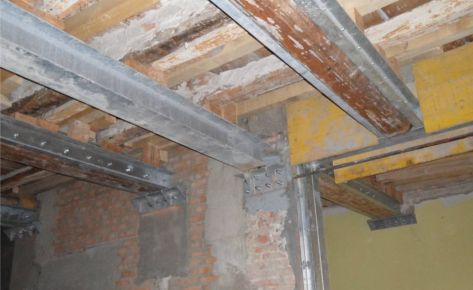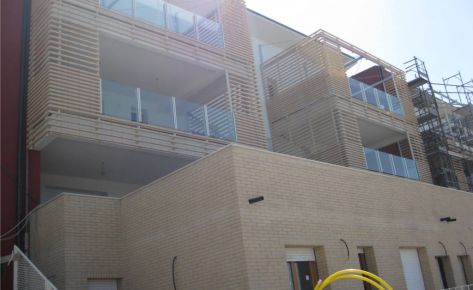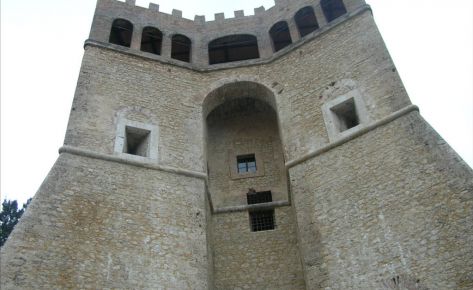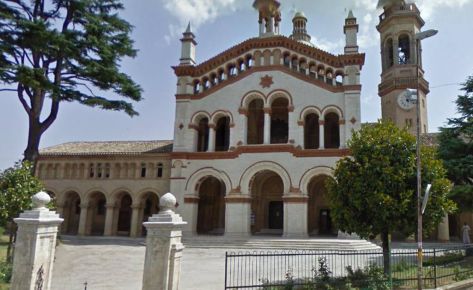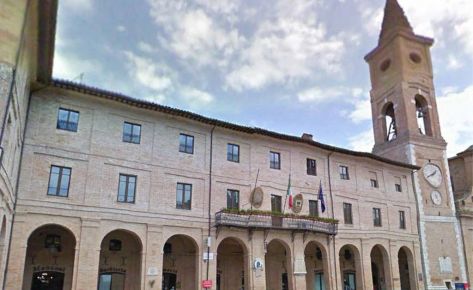Place
Sirolo (AN)
Client
Municipality of Sirolo
Period
2012
Company's role
Structural executive design, construction supervision and security coordination during the design and execution phases
Type of project
Seismic adequacy of an existing building
Credits
-
DESCRIPTION
“Il Gabbiano” nursery school has a rectangular-shape plan with a gross area of 235 m2. The load-bearing structure is made of masonry, in particular with Conero’s stone blocks and brick masonry. The structural assessments highlights the need of a seismic adequacy. The project regarded the insertion of steel portals, the realization of reinforced plaster, the reinforcement with walls clamped to the existing walls and finally the insertion of reinforced stitching injected with resins on the building’s corners.











