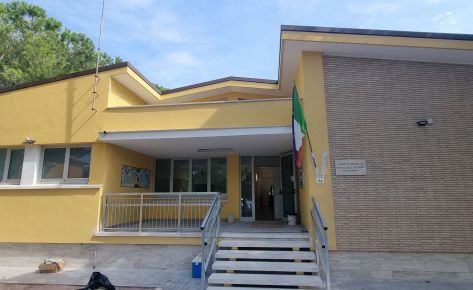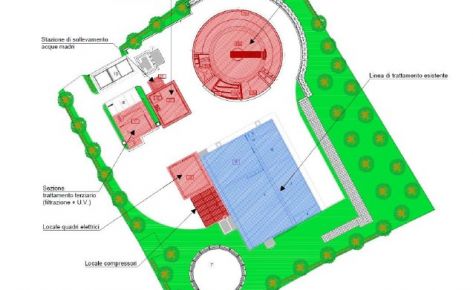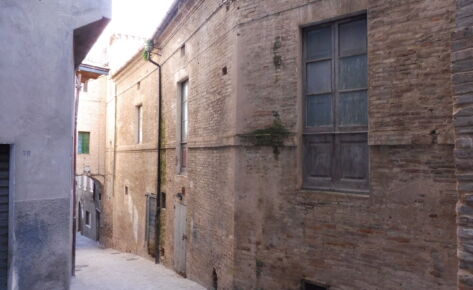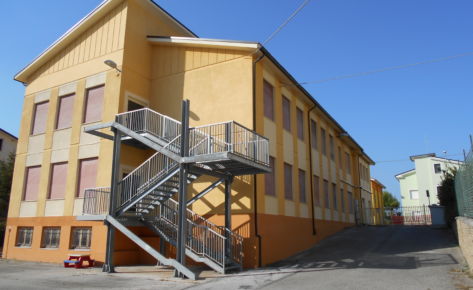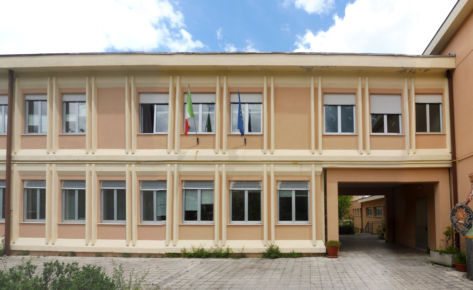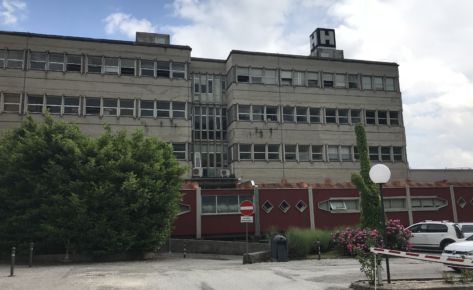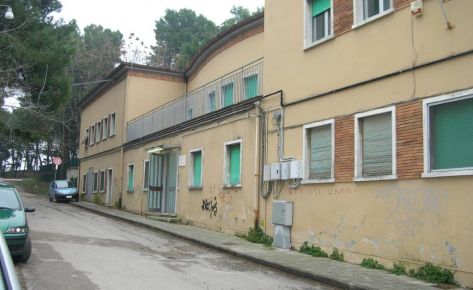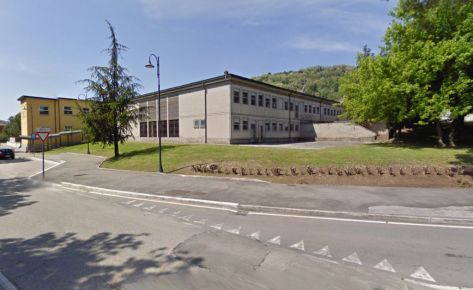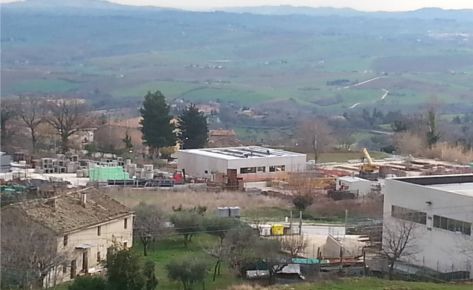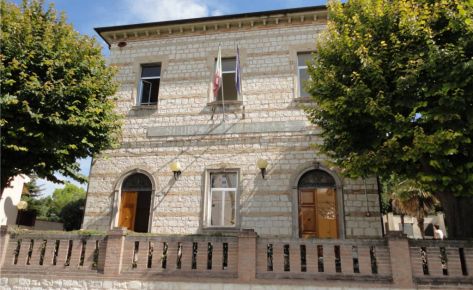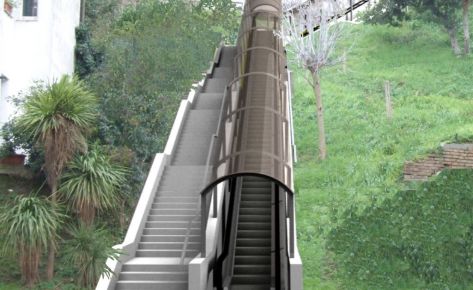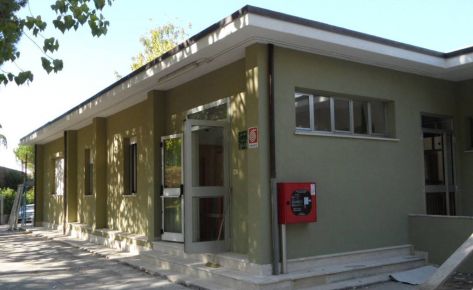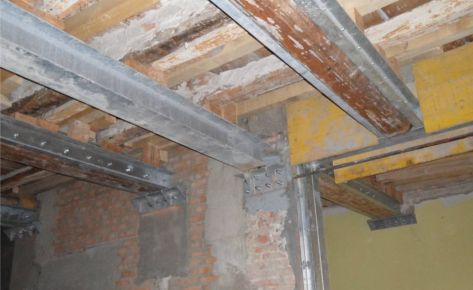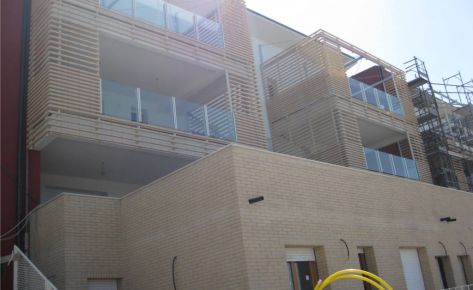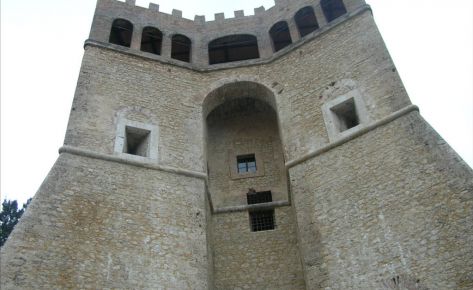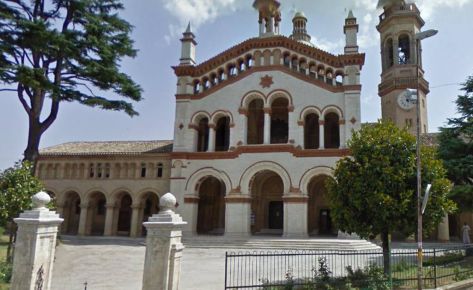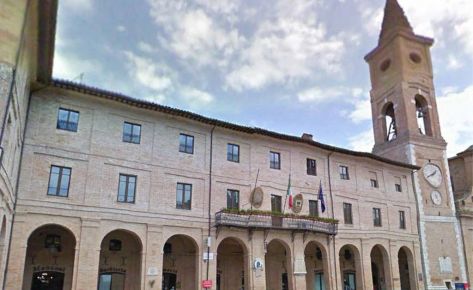Place
Ancona
Client
Municipality of Ancona
Year
2018
Company's role
Structural and Architectural design
Type of project
Seismic adequacy of existing building
Credits
-
DESCRIPTION
The assignment consisted of the executive design of the structural interventions to reach the seismic safety provided by the Code, energy efficiency and the removal of the architectural barriers of “G. Garibaldi ” school. The building has a rectangular plan of about 40×17 m and is made up of two elevations, one of which is partially buried. The total volume is about 3740 mc. The building is made entirely with solid masonry with the exception of some concrete elements due to subsequent manipulations of the structure. On the ground floor there are the kitchen, the refectory and some technical rooms, while on the upper floor, accessible through two different staircases, there are the classrooms, the gym and the toilets.









